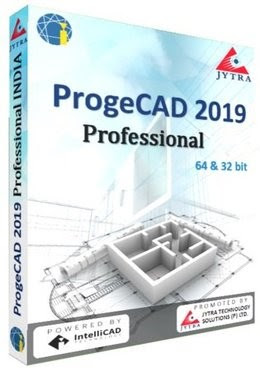مجانا برنامج الرسم والتصميم الهندسي والمعماري ProgeCAD 2019 Professional 19.0.8.15 -19.0.8.16 سعره 500 دولار
برنامج التصميم والرسم الهندسي المعماري برنامج شبيه ببرنامج AutoCAD بل انه مرتبط في بعض المزايا ببرنامج AutoCAD ويشغل ملفات ايضاً برنامج اوتوكاد AutoCAD من مميزاته انه يحرر لبرنامج AutoCAD 2007 وما فوق الرسم المباشر AutoCAD مثل القائمة والأوامر , يستخدم الخطوط والزخرفة وغيرها من برنامج AutoCAD , وتنتنج منه Adobe PDF, DWF برنامج من برامج التصميم الهندسي المعماري اي اذا كنت مهندس معماري فعليك بهذا البرنامج فهو اقل حجماً من برنامج اوتوكاد الشهير والبرنامج سهل بحيث تبني لك منازل ومدارس ومجمعيات ومطاعم ومطابخ ومنازل وشركات بشكل هندسي ملحوظ وهو متوافق مع جميع انظمة ويندوز
progeCAD is an AutoCAD® compatible 2D/3D CAD application that works with AutoCAD® DWG files from v. 2.5 to v. 2019! The best solution for AEC, MCAD and all generic CAD usages. 10 Reasons for progeCAD Professional:
– Nothing to learn, if you are AutoCAD® users
– Works natively with DWG! Fully compatible with AutoCAD® without conversion
– PDF to DWG conversion included
– Convert your old paper draughts into CAD!
– Create architectural layouts in a flash with the EasyArch parametric plug-in
– Export to Google Earth®
– 22.000 blocks ready to use + customizable blocks manager
– Import/Export – STEP, IGES, PDF, 3D PDF, DWF, 3DS, DAE, LWO, POV, Maya, OBJ, BMP, JPG, WMF, EMF, SVG
– Professional Artisan Render Engine included
progeCAD Advanced Features:
– PDF Export with Layers – includes PDF/A ISO19005 Standard export
– PDF to DWG conversion
– IFC Import
– Exports STEP, IGES, PDF, DWF, 3DS, DAE (Collada), STL, LWO, POV, MA(Maya), OBJ(Wavefront), BMP, JPG, WMF, EMF, SVG
– Imports STEP, IGES, ESRI-SHAPE SHP, 3DS, DGN(Microstation), LWO, OBJ, STL, IFC, RGT, KMZ, DXF, DWF, DWFx
– PointCloud import (.pcg, .isd, .xyz, .ply, .las, .laz)
– 3D Print – STL export for 3D Printer output
– iCADLib Blocks Manager. More than 20.000 2D/3D ready-to-use blocks
– Direct access to Traceparts and Cadenas with millions of blocks ready-to-use
– Dynamic blocks editing
– EasyArch – 2D and 3D building plugin for architects
– SuperHatch
– Helix and Loft Commands
– Multileaders
– Gradient Hatch
– Bitmap/Raster support – Jpeg, TIFF, Png, Gif, ECW, MrSID and Jpeg 2000
– Bitmap polygonal clipping
– Plot Margin Customization – cover the entire sheet area
– AUTOSEZ creation of surface profiles (Topographic Sections – AutoCAD Civil 3D Feature)
– SLOPE creation of slope patterns
– Optimization for 4K displays
– Dynamic UCS
– Dynamic Input
– Flatshot command – Generates an accurate flat view of a 3D model
– Find and Replace
– Express Tools – A complete set of Extra functions for Blocks, Layers, Texts
– Annotative Objects
– Arc Aligned Text
– Multigrip Editing
– Render engine – progeCAD integrates for free the Artisan Renderer module
– Perspective image correction
– 3DConnection SpaceMouse support
– eTransmit – Compacting and transmitting DWG files with dependences by email
– Eattedit – Advanced Attribute editing
– Advanced Data Extraction
– QDIM – Quick dimensioning
– Google EarthTM Integration
– Spell Checker
– Publish (Batch Plot)
– Raster to Vector converter – Convert your paper drawings to editable DWG files
– Cloud – Share files on Cloud – Supports the major cloud services for file sharing and syncing like DropBox, Google Drive and Microsoft One Drive
– BetterWMF Integration
System Requirements:
– Microsoft Windows operating System: Windows 10, Windows 8 and 8.1, Windows 7, Windows Vista.
– Intel® Pentium® 4 or comparable, faster processor recommended
– 2 GB of RAM minimum (4 BG recommended)
– 4 GB of free hard disk space recommended for typical installation
– 1024 x 768 VGA or higher resolution, video adapter, and monitor
– Graphics card compatible with OpenGL Version 1.4 or higher
– Keyboard and MS mouse
أو






